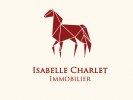


Follow up by 4 persons
Ad 859156 posted on 05 May 2024
£525 284

The word of the advertiser
![]()
![]()
![]()
![]()
![]()
![]()
Isabelle Charlet Immobilier presents recent equestrian facilities for use as a riding school or owner's stable.
It is located close to the loops of the Seine, 15 minutes from the A13 motorway, around 40 km from the historic centre of Rouen and a few minutes' ride from the Forêt Domaniale de Brotonne.
The house is the result of the renovation of an old farm building with extension, clad in wood and covered in slate.
Approx. 140 m2 on one level, comprising an entrance hallway (electric panel, nipple box and fire extinguisher), the hallway with 2 windows leads to 3 attractive bedrooms, each with its own mezzanine, storage space, shower room and toilet (to disabled standards). This hallway then opens onto a very beautiful living room with cathedral ceilings and four bay windows that open onto a wooden terrace. A fireplace with an insert is built into the wall, and the kitchen is fully fitted and equipped, with a skylight that brings in plenty of light.
Adjoining the house, in a small building, are a boiler room and a utility room with sink. The drainage system is recent (2015). All the window frames are aluminium and double-glazed, the floor is tiled throughout and the heating comes from geothermal energy.
The stables:
Two stables built in 2008 in very good condition, form a U shape, made of wood, covered in mechanical tiles, with an awning and a three-metre pavement.
The first stable has 11 boxes (3x3) including a 4.50x3 corner box, a 4.50x3 saddlery room, a storage area for a grain cart and a double washroom with washbasin.
The second stable has 9 boxes (3x3) including a 4.50x3 corner box and a 4.50x3 tack room.
All the boxes are equipped with automatic drinking troughs, hay bins and large feed troughs that can be opened from the outside.
Farm buildings and equipment:
A 15x12 breezeblock storage shed covered in steel sheeting, with manual roller shutters.
A grain silo with flattener.
A 10x5 open shelter on a concrete slab made of breeze blocks, wood and non-asbestos fibre cement.
A 5.40x15 open-fronted storage shed made of wood and sheet steel used as a covered parking area for a small lorry, a 5x5 tack room and a 4.80x6.80 workshop.
A covered, open manure area measuring 8.50x10 on a concrete slab, made of breeze blocks, wood and non-asbestos fibre cement.
Several paddocks enclosed by electric tape and wooden stakes, including one with 2 adjoining 5x5 breeze-block pony sheds, another with a wooden shed covered in sheet steel and an awning, and a paddock with 2,000 m2 of stabilised surface area (honeycomb slabs and sand).
A shower on a concrete slab. A grass arena.
An arena (60x20), 36x22 of which are covered (structure in wooden caissons and fibre cement sheets, enclosed by windbreaks on three sides. 9Kw photovoltaic panels (not connected). Automatic watering system.
A 36.50m 2 wooden club house covered in mechanical tiles, comprising a kitchenette, an office and a lounge with a bay window overlooking the quarry.
A hard-standing car park.
This property has a borehole (70 metres) with a booster pump (under a wooden shelter) that supplies the entire property with water. It has a main entrance with electric gate and a second service entrance. The house, clubhouse and stables are supplied with mains water.
The cadastral content of the property is 5ha 67a 55ca, corresponding to a single, homogenous, accessible and flat piece of land.
Sale price: €630,000 including 6% VAT in fees, payable by the buyer, giving a Net Seller's Price of €595,000.
Find us on Facebook : Isabelle Charlet Immobilier
In accordance with article L. 561-5 of the French Monetary and Financial Code, copies of the identity cards of all visitors and proof of address will be requested before any visit.
Information on the risks to which this property is exposed is available on the Géorisques website: www.georisques.gouv.fr
Advertiser

Isabelle Charlet Immobilier
Professional
Isabelle C.
27310 BOURG ACHARD - France (Haute-Normandie)
Location
Similar ads
