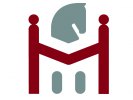













Follow up by 14 persons
Ad 955132 posted on 24 February 2026
£648 366

The word of the advertiser
![]()
![]()
![]()
![]()
![]()
![]()
Ideal for Eventing riders
Location:
-Aproximately thirty kilometres from Saumur
-Aproximately fifty kilometres from Tours and Le Mans
-A few minutes from a charming village
From the entrance gates to the property, a driveway winds through the heart of a magnificent forest of pine, beech, fir and ash trees leading to the main house and then to the equestrian facilities.
Sheltered from view, the estate comprises around twenty hectares, including:
- the main house
- the stud farm with its galloping track, loose boxes and company flat
- offices that can be converted into a second home
This setting could be used for a variety of equestrian or other projects, but will need to be refurbished: galloping track, paddocks, etc..
The main house: approx. 303 m²
Designed in the 1970s using noble materials such as oak, Trélazé slate for the roof and travertine for the ground floor, the house offers spacious, light-filled rooms with a harmonious layout. However, it needs updating.
The entrance hall leads to
-a large living/dining room with fireplace opening onto the terrace
-a dining room
-a kitchen with utility room
-2 bedrooms
-1 full bathroom
Upstairs:
A mezzanine hallway leads to
-5 bedrooms, 2 of which have balconies
-1 shower room
-1 bathroom
A full basement with storage space, wine cellar, double garage, boiler room.
Oil-fired heating
-wells with pump
-septic tank
Office space: approx. 80 m² with storage space
The current layout comprises
-1 office of 28 m²
-1 office of 27 m²
-1 living room with kitchen area of approx. 18.5 m²
-a shower room
-wc
-Fodder storage space
The Stud:
U-shaped, it comprises
- 8 boxes 4 x 3.50
-care room
-saddlery
-3 boxes
-ancient galloping track
A staff flat comprising:
-a kitchen
-a lounge, dining room
-2 bedrooms
-1 shower room
-wc
Full details on 06 15 45 77 34
.
Information on the risks to which this property is exposed is available on the Géorisques website: http://www.georisques.gouv.fr
Advertiser

Horse Immo
Professional
Emmanuelle Puech
Location
Similar ads
