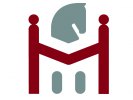


Follow up by 7 persons
Ad 969442 posted on 26 February 2026
£1 301 856

The word of the advertiser
![]()
![]()
![]()
![]()
![]()
![]()
Horse Immo invites you to discover this vast equestrian estate just a few minutes from Montpellier and the main roads. Easily accessible, this high-potential property offers a complete range of agricultural and equestrian buildings, perfectly suited to breeding, training or professional use.
The premises, which are ideal for any agricultural project, cover almost 5 hectares and include more than 60 boxes in various stables, complemented by 2 riding arenas, arenas and several paddocks. The estate also boasts a large number of farm buildings, as well as staff accommodation, all of which are sources of rental income.
Finally, a beautiful single-storey villa of around 300 m2 set in 4,000 m2 of private garden with swimming pool, completes the estate, providing a high level of living comfort.
With almost 5,000 m2 of roof space fitted with photovoltaic panels, electricity production provides a significant financial resource.
Having ceased all activity several years ago, the estate will require some parts to be refurbished. However, the overall structure remains in excellent condition and represents a unique opportunity.
Our opinion Horse Immo: A rare property offering an ideal combination of residential comfort and large-scale equestrian facilities, designed for a professional operation or a life project based around horses.
THE EQUESTRIAN FACILITIES
The estate comprises a group of agricultural and equestrian buildings, created between 1990 and 2002. The buildings include stables, riding arenas, storage areas, accommodation and livestock outbuildings.
Building No. 1 The "large" stables (approx. 920 m²),
- 27 indoor boxes: 3.5 x 3.5 m, automatic drinkers and feeders, direct access to the riding arena.
- large tack room
- indoor training arena 19x29m
- club-house with bay window overlooking the riding arena (approx. 30 m²)
Building No. 2 The "original" stables (approx. 800 m²),
- 15 indoor boxes
- 2 preparation stalls
- partially converted 60 m² one-bedroom flat, access from the stables
- indoor training arena 16x29m
Building No. 3 The stallion stables (approx. 550 m²)
- 6 boxes (3x3m, saddlery area) saddlery/storage
- closed workshop
- customer sanitary facilities
Building No. 4 The "owners' stables" (approx. 420 m²)
- 14 indoor boxes : 3x 3.5m
- indoor saddlery / rider reception area
- lean-to storage area (approx. 100 m²)
Buildings N° 5
- 2000 m² single-slope hangar, used for agricultural storage and equine breeding
- single-slope indoor riding arena (approx. 490 m²) used for agricultural storage
- garage (approx. 200 m²)
Outdoor facilities
- 20x60m sanded dressage arena with wooden fences, lighting
- grassed arena, wooden lices, 20x40m
- various fenced paddocks, access to electricity and water, various wooden and metal wire and picket fences
- various paddocks with shelters / open stalls in metal framework (400 m² + 250 m² + 150 m²)
- individual paddocks, some with individual shelters (approx. 10 m²) X 20, electricity and water points
THE MAIN VILLA
A 300 m² (1990) single-storey villa set in 4000 m² of enclosed garden with trees and equipped with a ...
Advertiser

Horse Immo
Professional
Laure Taberné
Location
Similar ads
